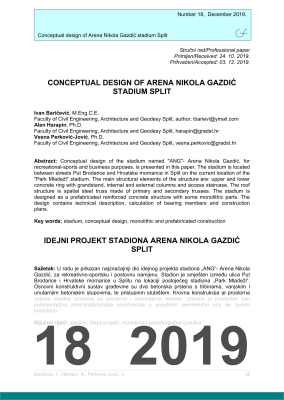ISSN 2232-9080
CONCEPTUAL DESIGN OF ARENA NIKOLA GAZDIĆ STADIUM SPLIT
- Issue: No. 18, December 2019, Vol. 9
- Author(s): Ivan Baričević, Alen Harapin, Vesna Perković-Jović
- Type: Professional paper
Abstract: Conceptual design of the stadium named "ANG"- Arena Nikola Gazdić, for recreational-sports and business purposes, is presented in this paper. The stadium is located between streets Put Brodarice and Hrvatske mornarice in Split on the current location of the "Park Mladeži" stadium. The main structural elements of the structure are: upper and lower concrete ring with grandstand, internal and external columns and access staircase. The roof structure is spatial steel truss made of primary and secondary trusses. The stadium is designed as a prefabricated reinforced concrete structure with some monolithic parts. The design contains technical description, calculation of bearing members and construction plans.
Keywords: stadium, conceptual design, monolithic and prefabricated construction







