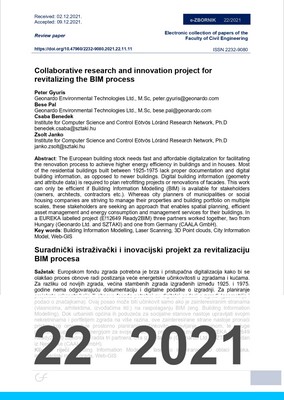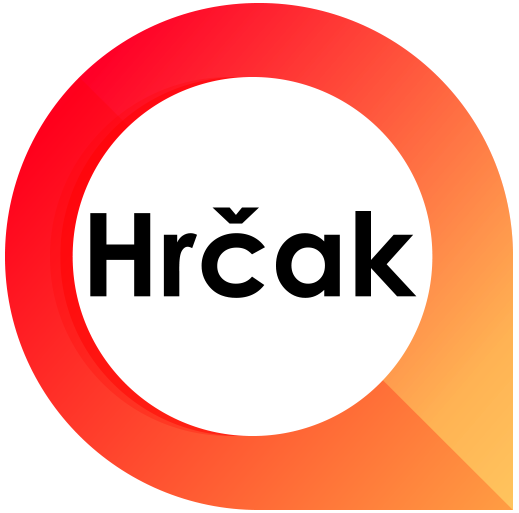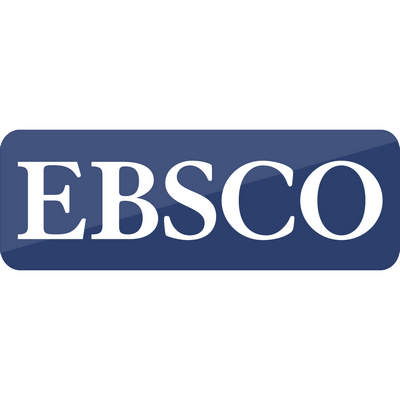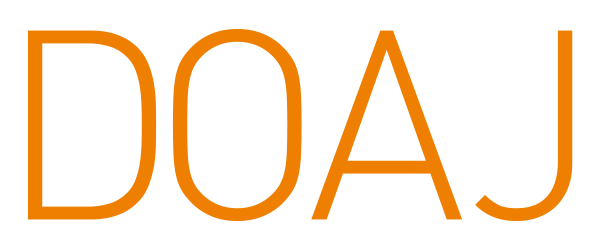ISSN 2232-9080
COLLABORATIVE RESEARCH AND INNOVATION PROJECT FOR REVITALIZING THE BIM PROCESS
- Issue: No. 22, December 2021, Vol. 11
- Author(s): Péter Gyuris, Bese Pál, Csaba Benedek, Zsolt Jankó
- Type: Review paper
- DOI: https://doi.org/10.47960/2232-9080.2021.22.11.11
Abstract: The European building stock needs fast and affordable digitalization for facilitating the renovation process to achieve higher energy efficiency in buildings and in houses. Most of the residential buildings built between 1925-1975 lack proper documentation and digital building information, as opposed to newer buildings. Digital building information (geometry and attribute data) is required to plan retrofitting projects or renovations of facades. This work can only be efficient if Building Information Modelling (BIM) is available for stakeholders (owners, architects, contractors etc.). Whereas city planners of municipalities or social housing companies are striving to manage their properties and building portfolio on multiple scales, these stakeholders are seeking an approach that enables spatial planning, efficient asset management and energy consumption and management services for their buildings. In a EUREKA labelled project (E!12649 Ready2BIM) three partners worked together, two from Hungary (Geonardo Ltd. and SZTAKI) and one from Germany (CAALA GmbH).
Keywords: Building Information Modelling, Laser Scanning, 3D Point clouds, City Information Model, Web-GIS







